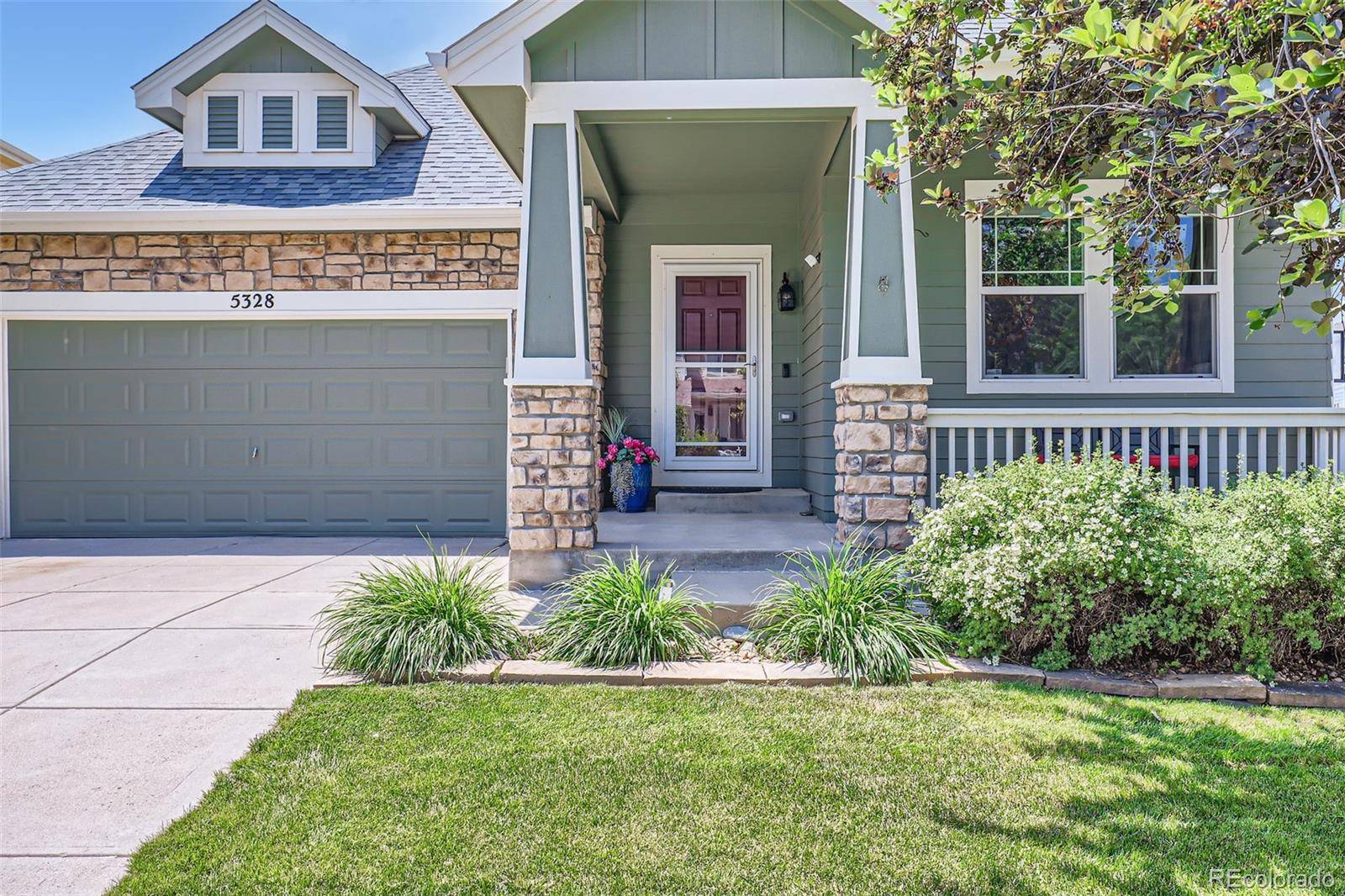3 Beds
2 Baths
2,664 SqFt
3 Beds
2 Baths
2,664 SqFt
Key Details
Property Type Single Family Home
Sub Type Single Family Residence
Listing Status Active
Purchase Type For Sale
Square Footage 2,664 sqft
Price per Sqft $189
Subdivision Brighton Crossing
MLS Listing ID 8255983
Bedrooms 3
Full Baths 2
Condo Fees $287
HOA Fees $287/qua
HOA Y/N Yes
Abv Grd Liv Area 1,332
Year Built 2005
Annual Tax Amount $5,132
Tax Year 2024
Lot Size 6,969 Sqft
Acres 0.16
Property Sub-Type Single Family Residence
Source recolorado
Property Description
Enjoy a fully well landscaped yard with drought-tolerant plants, 11 raised garden beds, and flagstone pathway weaving through the plants. Check out the perfectly lit and a large back patio ideal for entertaining. The property is also fire-hardened with Hardie Board siding and surrounding hardscape, and was even featured in a Brighton Fire Department safety video.
Major upgrades include owned solar panels (virtually no electric bill), a newer roof, newer west-facing windows, reverse osmosis system & whole-house water softener, and a updated sprinkler and drip irrigation system. The full, unfinished basement offers endless potential for customization and has bathroom rough ins and a new water heater.
Additional highlights:
Remodeled kitchen with quartz counter tops and all-new appliances, fresh interior and exterior paint, EV charging outlet in a fully insulated garage with epoxy floor, smart garage door opener, new LED lighting & ceiling fans throughout, well-maintained fenced yard with 2 gates, concrete side patio & path to driveway.
Community includes a pool, multiple parks, two gyms, soccer and baseball fields, basketball, pickleball and tennis courts, as well as monthly neighborhood events. Quick access to I-76 and Hwy 7. This is truly a turnkey home with thoughtful upgrades and exceptional care throughout!
Location
State CO
County Adams
Rooms
Basement Full, Unfinished
Main Level Bedrooms 3
Interior
Interior Features Built-in Features, Ceiling Fan(s), Five Piece Bath, Kitchen Island, Open Floorplan, Pantry, Quartz Counters, Radon Mitigation System, Smoke Free, Walk-In Closet(s)
Heating Forced Air
Cooling Central Air
Flooring Carpet, Wood
Fireplace N
Appliance Dishwasher, Disposal, Dryer, Freezer, Gas Water Heater, Microwave, Oven, Range, Refrigerator, Washer, Water Purifier, Water Softener
Exterior
Exterior Feature Garden, Lighting, Private Yard, Rain Gutters
Parking Features Concrete, Electric Vehicle Charging Station(s), Exterior Access Door, Floor Coating, Insulated Garage
Garage Spaces 2.0
Fence Full
Utilities Available Electricity Connected, Internet Access (Wired), Natural Gas Connected, Phone Connected
Roof Type Composition
Total Parking Spaces 2
Garage Yes
Building
Lot Description Fire Mitigation, Landscaped, Open Space, Sprinklers In Front, Sprinklers In Rear
Foundation Concrete Perimeter
Sewer Public Sewer
Water Public
Level or Stories One
Structure Type Frame
Schools
Elementary Schools Padilla
Middle Schools Overland Trail
High Schools Brighton
School District School District 27-J
Others
Senior Community No
Ownership Individual
Acceptable Financing 1031 Exchange, Cash, Conventional, FHA, Other
Listing Terms 1031 Exchange, Cash, Conventional, FHA, Other
Special Listing Condition None
Pets Allowed Cats OK, Dogs OK
Virtual Tour https://unbranded.virtuance.com/listing/5328-potentilla-st-brighton-colorado

6455 S. Yosemite St., Suite 500 Greenwood Village, CO 80111 USA






